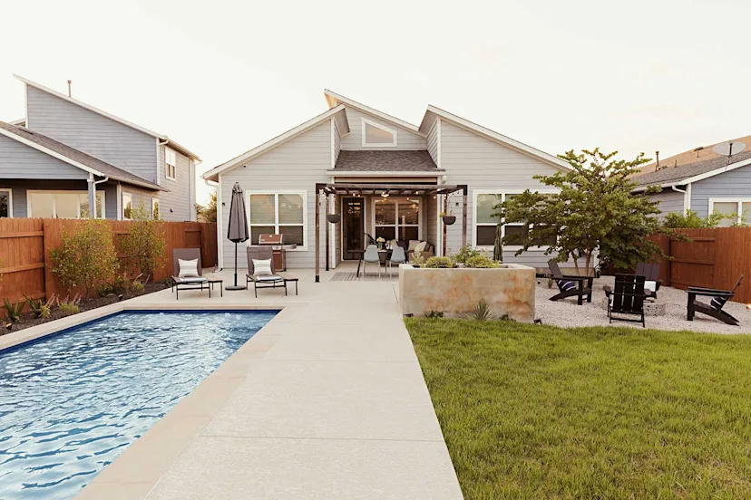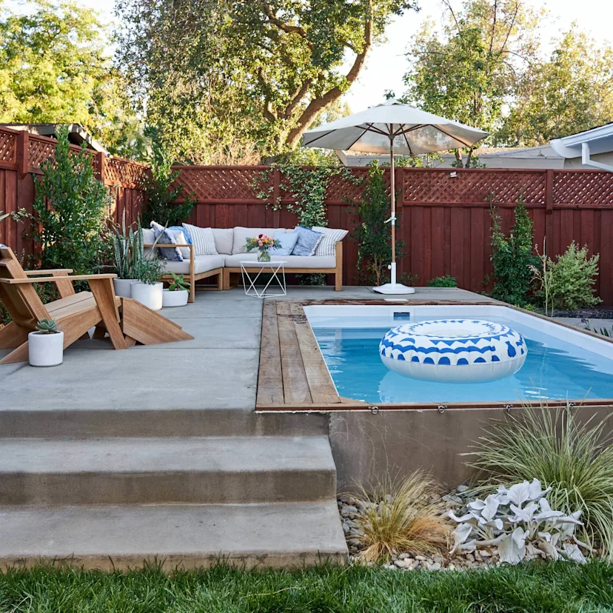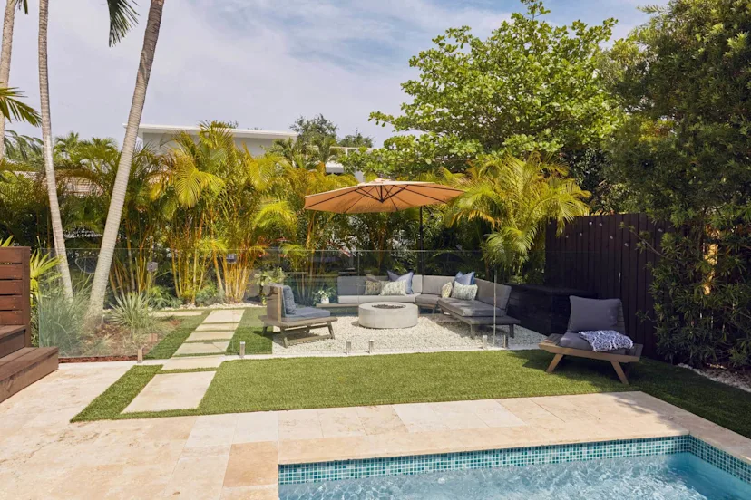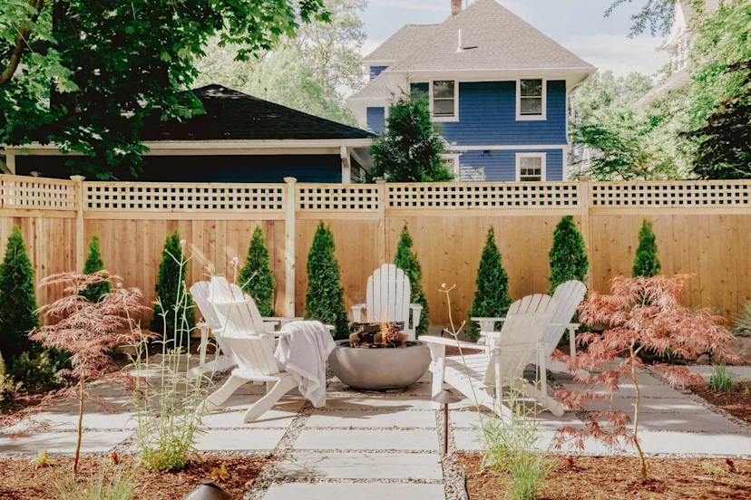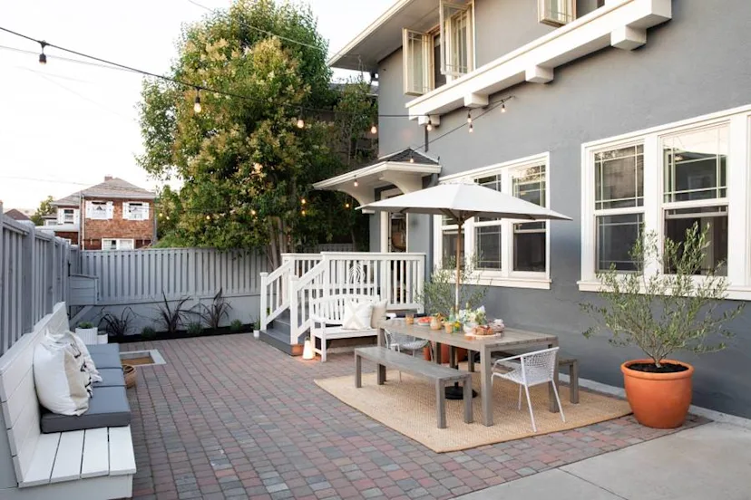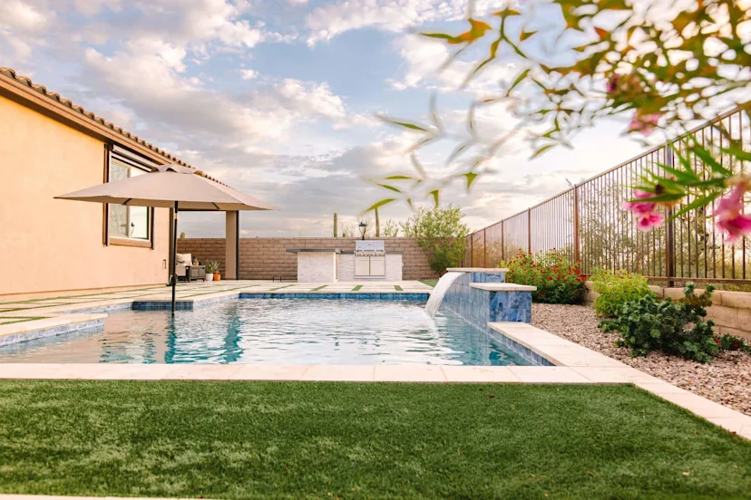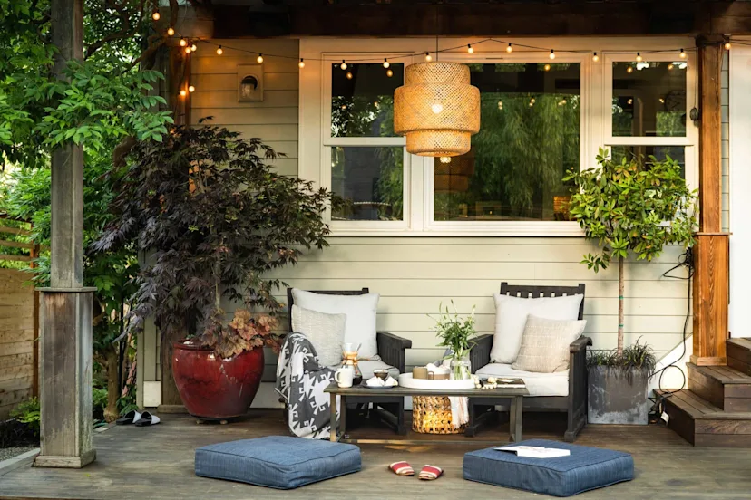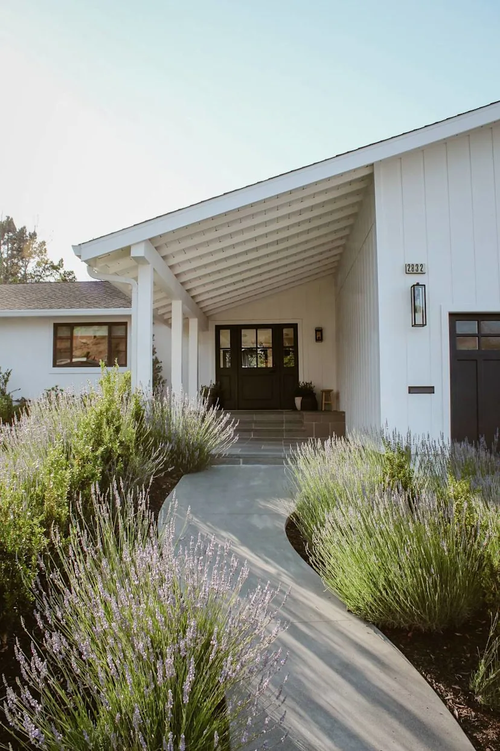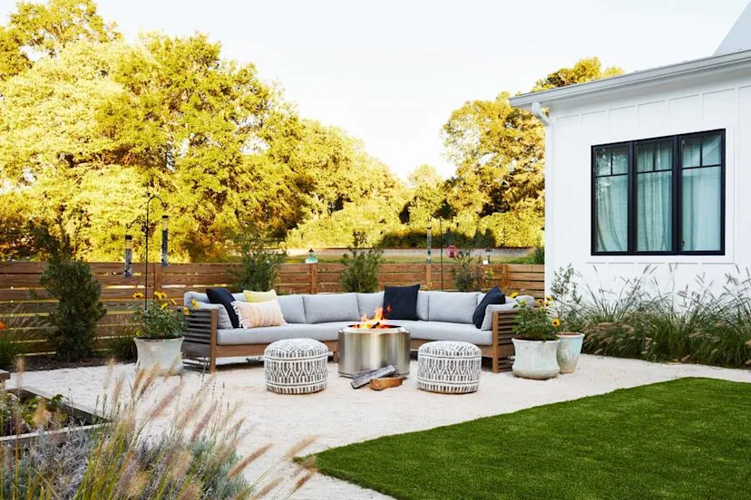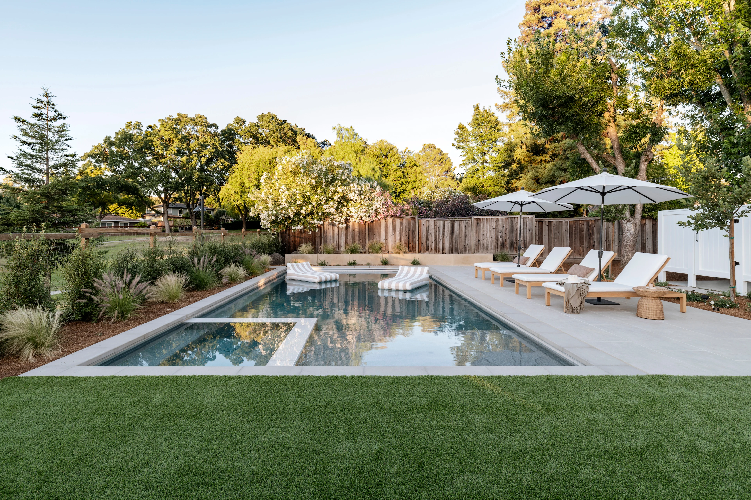

Landscape Design, Reimagined.
The smart way today’s homeowners transform their yards.
Landscape Design Plans

Comprehensive design plans to visualize your new yard

Collaborative process with a designer who matches your style. Includes thorough revisions for a design you love.

Own your designs. Build on your terms and timeline.

Front Yard
$1195

Backyard
$1395

Full Yard
$1695
Why Yardzen?
A Fundamentally Better Way
The Yardzen Experience
Traditional Landscape Design
Tens of thousands of happy homeowners who've trusted Yardzen.
The process has been extremely easy and the team listened so well to what we said we wanted. We highly recommend Yardzen.
Kate C.
Full Yard Lewes, DE
The team masterfully captured my vision and translated it in a more beautiful design than I could have ever imagined.
Natalia D.
Premium Santa Barbara, CA
Love Yardzen, they help get the design i envisioned into something tangible so I can better get results I want when sharing with contractors.
Sara M.
Outdoor Transformation H. Beach, CA
Yardzen captured our dreams and put them into (3D) reality. They gave us contacts of reputable contractors and we are moving forward with our dreams.
Jonathan S.
Full Yard Elk Grove, CA
What can be included in a Yardzen design?
You name it, we'll design it.
Explore Before & Afters
Modern Coastal Backyard
A family beach home in Florida transformed by Yardzen’s talented team.
Yardzen Yards Across the Country
Stories of real Yardzen clients like you.
