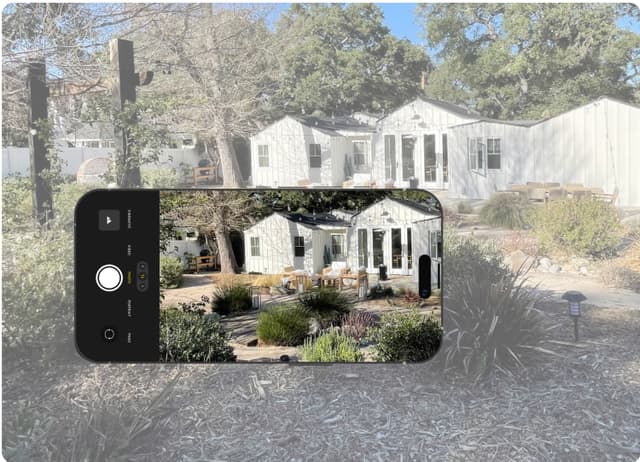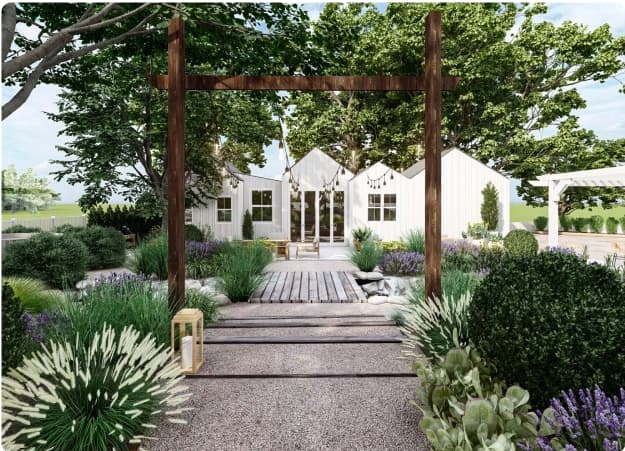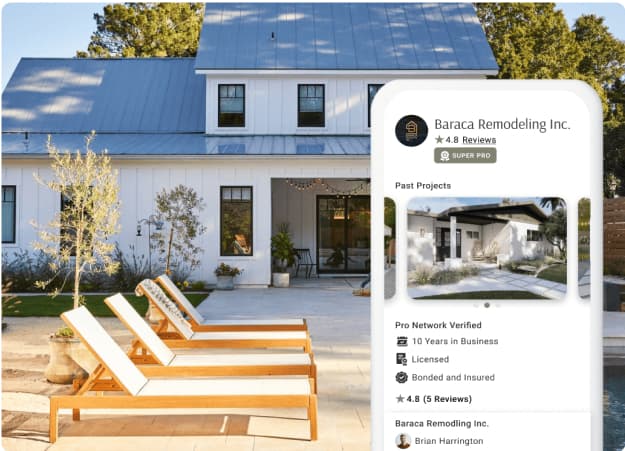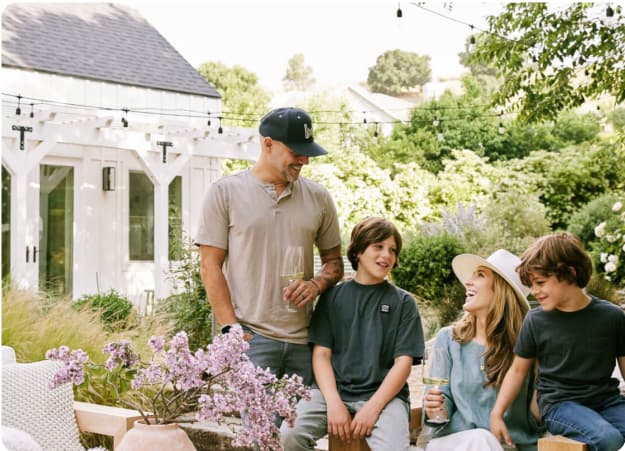






Classic Backyard Design

A guided design experience with photorealistic renders and a dedicated project manager to bring your vision to life. Includes backyard and side yards.

Collaborative design process with a talented landscape designer who matches your style.

Our comprehensive Classic Backyard design plan includes:
- Planting and hardscaping design for your yard, including any outdoor living element (i.e. fire pit, patio, deck, kitchen, pool, garden, and more!)
- Photorealistic renders to visualize your new yard.
- Hand-selected plants and materials for your climate and unique space.
- Build-ready plans, precisely measured and delivered in CAD.
- Furniture and decor selections from our partners like Crate & Barrel and CB2.
- Dedicated Project Manager and design kick-off call.
- One round of revisions included. Additional available for $295.

Own your design and build on your terms and timeline.
Compare Our Backyard Design Plans
Compare Backyard Plans
| Plan | Essential$995 | Classic$1395 | Signature$1995 |
|---|---|---|---|
| Revisions | None | 1 | 2 |
| 2D CAD Plans | |||
| Plant, Hardscape, Amenities Design | |||
| Curated Plant List & Material List | |||
| Project Manager | |||
| 3D Renders (Day) | |||
| Kick-Off Call | |||
| Furniture & Decor | |||
| 3D Design (Night) + Lighting Plan | |||
| Cost Advisor | |||
| Learn More | Learn More | Learn More |
How Yardzen Works
From kickoff to completion, Yardzen's design & build experts are on your team, ensuring every detail is just right.

Tell us everything
Show and tell us about your existing space and goals for your new one. We'll get to work.

Receive your designs
Get excited. Your design is custom tailored to you, factoring your climate, style and budget.

Collaborate and revise
Share your feedback and revise your designs in our Feedback Studio.

Bring it to life
You own your Yardzen designs and installation timeline. If you'd like, your Yardzen Advisor will introduce you to vetted contractors.
Explore Before & Afters
Modern Coastal Backyard
A family beach home in Florida transformed by Yardzen’s talented team.
Tens of thousands of happy homeowners who've trusted Yardzen.
Our space felt like a massive blank canvas and I was shocked by the first draft we received. It's a company of real people - not robots - and that's so valuable.
Colleen N.
Manakin-Sabot, VA
The process has been extremely easy and the team listened so well to what we said we wanted. We highly recommend Yardzen.
Kate C.
Lewes, DE
The team masterfully captured my vision and translated it in a more beautiful design than I could have ever imagined.
Natalia D.
Santa Barbara, CA
Love Yardzen, they help get the design i envisioned into something tangible so I can better get results I want when sharing with contractors.
Sara M.
H. Beach, CA
Yardzen captured our dreams and put them into (3D) reality. They gave us contacts of reputable contractors and we are moving forward with our dreams.
Jonathan S.
Elk Grove, CA
Have some Questions?
Our team of design experts can answer your questions, discuss your yard renovation goals, and help choose the right package for your project.








