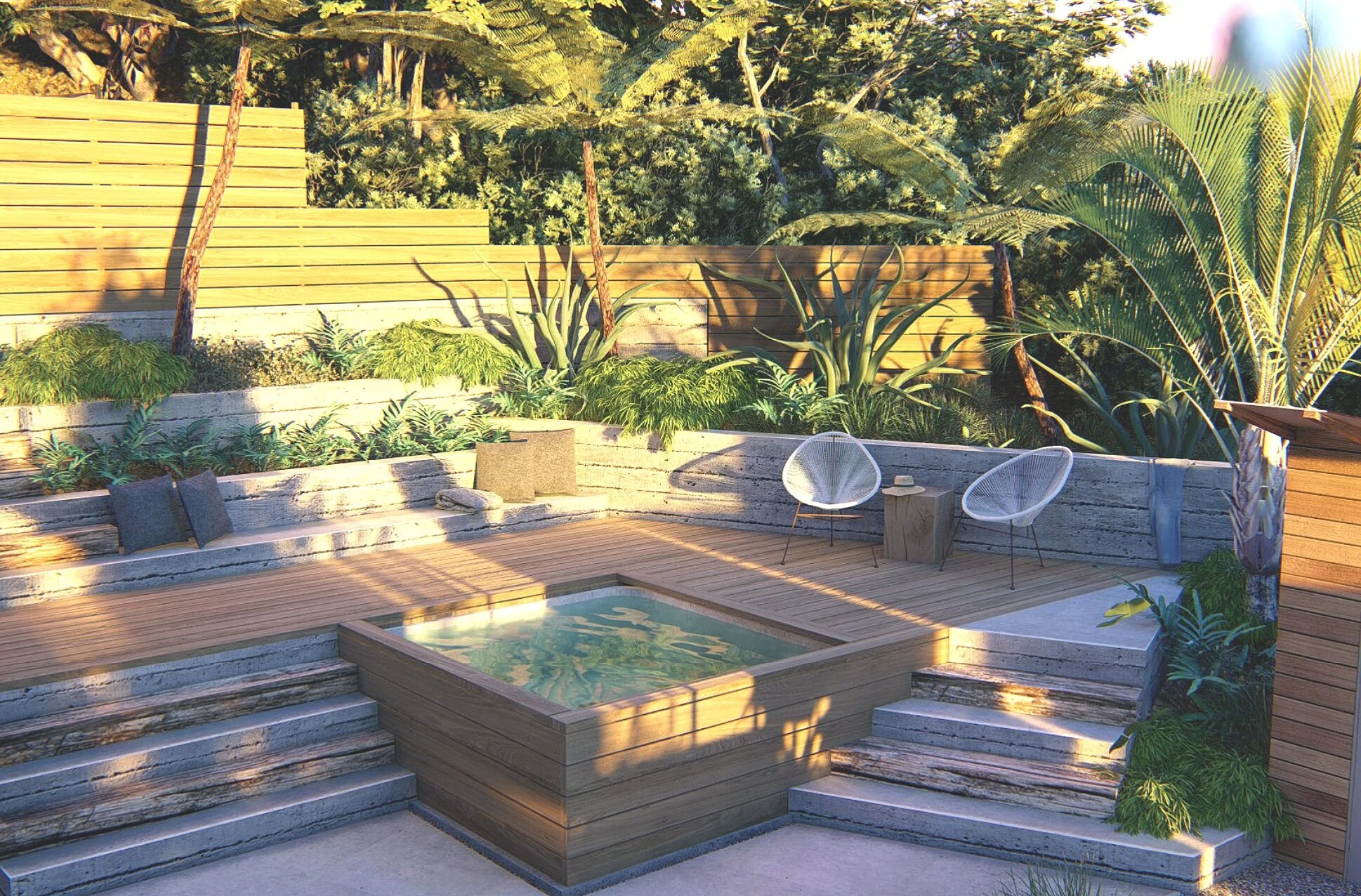
In hillside and uneven yards, retaining walls help retain soil and rock to create even surfaces and prevent erosion. In this Bay Area home, retaining walls throughout the yard help create leveled spaces for playing and entertaining, but on one side of the yard, outdated construction has made the space unusable for the family who lives there.
When designing this yard, we knew that we would have to include retaining walls to mitigate the steep hillside. Still, it was our goal to make these walls work for the family: make them attractive and multi-purpose, and rethink spacing to create larger, more functional zones on the hillside.
At the top of the yard, we added board-formed cement retaining walls that serve as attractive planters. We placed these walls closer together so that they would take up less space and create more room on the lower levels. The narrow space between the planters creates a beautiful area for planting. In this case, we added ferns, which not only thrive in shaded yards but also help anchor soil and prevent erosion in hillside yards. (Read more here.)
On the other side of the hillside, we extended the retaining wall to create a larger planter box, which we filled with grasses and agave—easy-to-maintain, drought-tolerant plants that add modern lushness to the yard.
Below the planter boxes, the retaining walls become wonderfully usable spaces. One of the retaining walls doubles as a bench, similar to the built-in we created for this San Mateo, CA home. On the ground level, a hidden retaining wall serves as the base of an expansive deck, which flows into a permeable patio, composed of concrete and pea gravel—an attractive solution for drainage, which is necessary for hillside runoff.
Rethinking the existing retaining walls was the bulk of the work for this home, but the existing above-ground jacuzzi proved to be another challenge. When first discussing the backyard renovation, our clients considered removing the jacuzzi and building an in-ground hot tub, but we discouraged that idea. Why? One of our core tenets is sustainability. We believe that you shouldn’t throw something away—a tree, a fence, a hot tub—unless it’s a significant impediment to the overall design or at the end of its life. Instead, we are committed to design solutions that revitalize existing outdoor elements.
Instead of scrapping the hot tub, we used our design thinking to create a beautiful deck that encapsulates the hot tub. The wood patio serves two purposes. For one, it creates a big, usable space that works with the hillside. It also creates a beautiful enclosure for the hot tub, making it feel like an in-ground spa.
Featured Articles
How an Interior Designer Created “Outdoor Rooms” in Her Yardzen Yard

The Best Outdoor Cold Plunge Tubs & Ice Baths in 2024 (Chosen by Our Client...

Our Dreamiest Plunge Pool Yard Designs

Our Favorite No-Grass Front Yard Ideas








